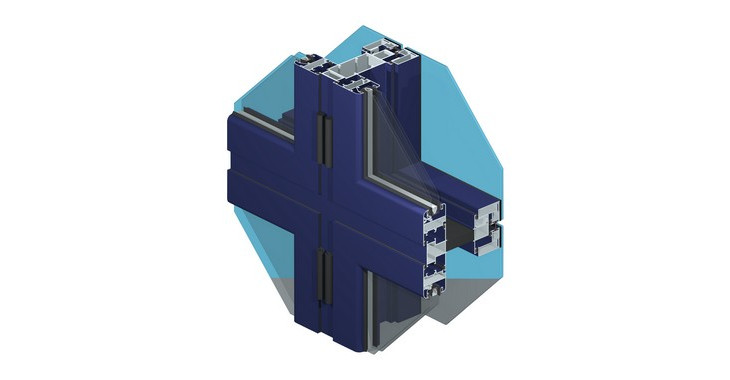New system of structural ventilated façade to the structure completely hidden from the outside.
It incorporates a chamber of 140 mm between the glass exterior and the interior, allowing for natural rising façade ventilation, and a reduction of heat transfer between the interior and exterior.
The interior section of the columns is 50 mm.
It includes the possibility of interior opening, to access the ventilation chamber for cleaning and accessibility to air filters.
The system for setting consists of two pieces of high thickness ensuring a full regulation of the façade at the time of its fixation.
Finishes:
• Polyester powder coated colours;
• Wood effect paint;
• Anodizing
Opening possibilities:
• Interior opening;
• Opening Projecting-sliding conducted through compasses in stain steel, with a resistance to 120 Kg. Both the leaves fixed as Projecting-sliding are manufactured with the same profile, thus providing its indistinction exterior.
Facade tecnhical characteristics:
• Glass with Ug = 1,8 W/m2K
• Uw = 2,65 W/m2K


