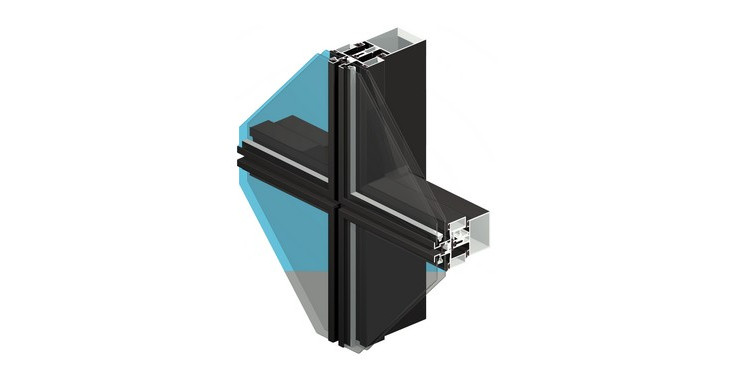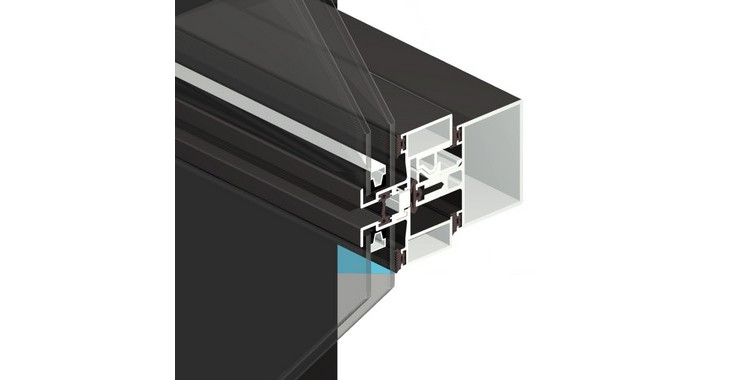The difference this system to the system of structural façade, is the use of a profile for the manufacture of leaves with a brim that fastens the glass, thus avoiding the use of structural silicon.
The section of exterior view of this system is 12 mm, with an aesthetic sensation similar to the Structural Façade.
The sections of interior view the columns and transverses are 65 mm. Both profiles have channels for drainage and ventilation, which guarantee with the sealing system in EPDM, a maximum tightness and impermeability.
Similarly, there is a possibility of this system with thermal rupture.
Finishes:
• Polyester powder coated colours;
• Wood effect paint;
• Anodizing;
Opening possibilities:
• Opening Projecting-sliding Conducted through compasses in stain steel, with a resistance to 180 Kg. Both leaves are fixed as Projecting-sliding are manufactured with the same profile, thus providing its indistinctness exterior.


